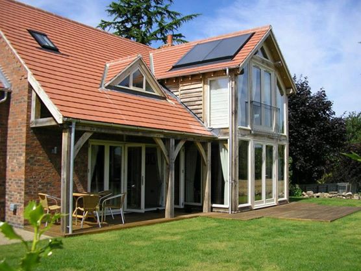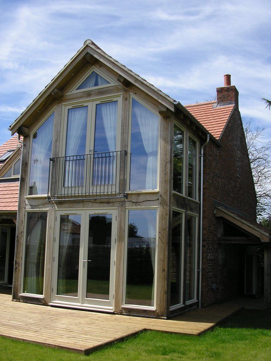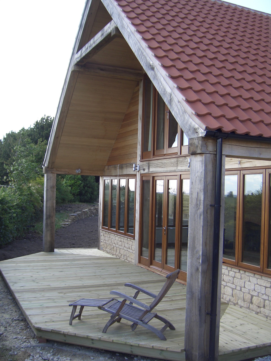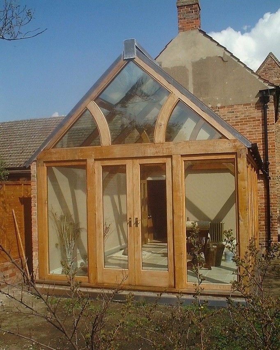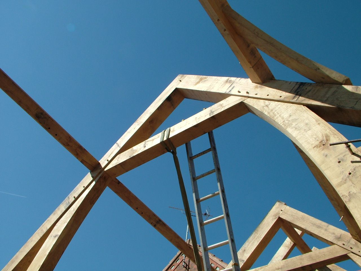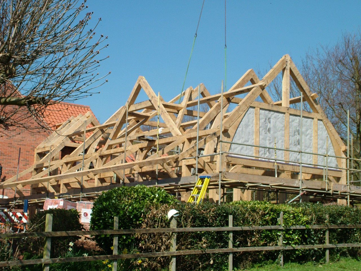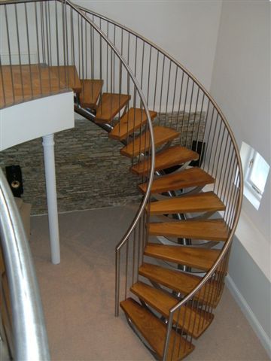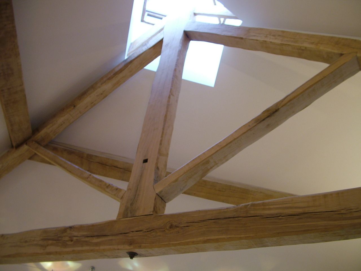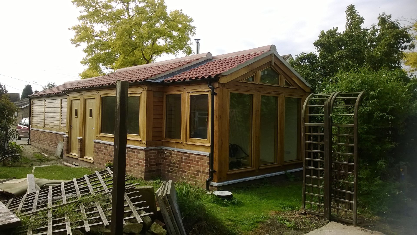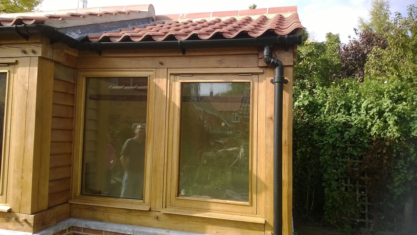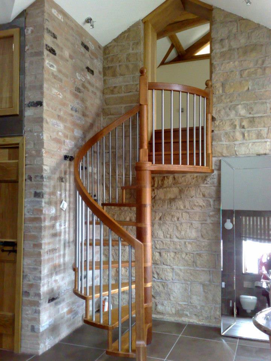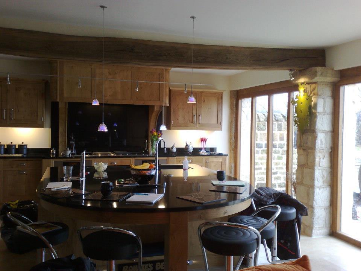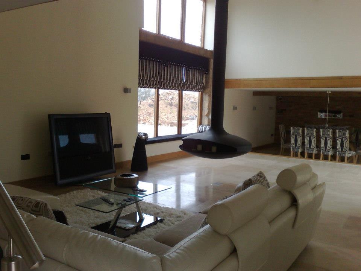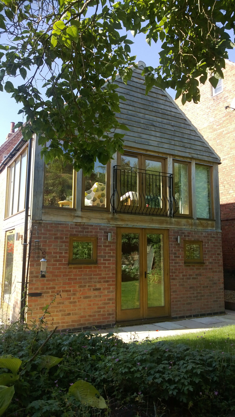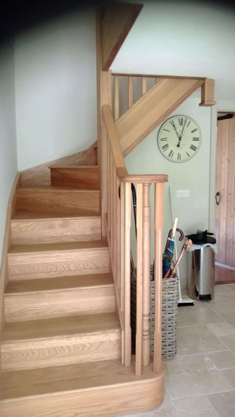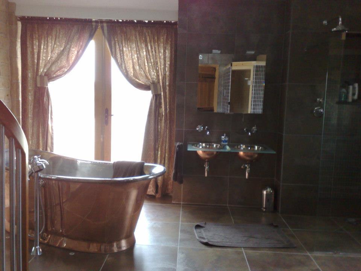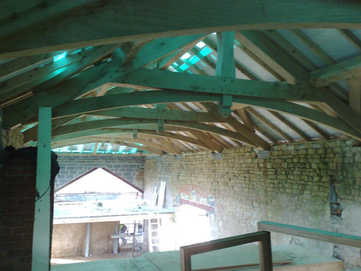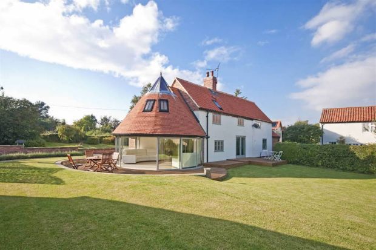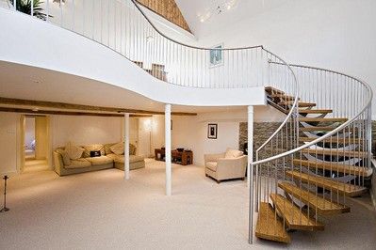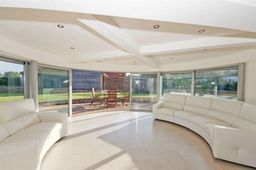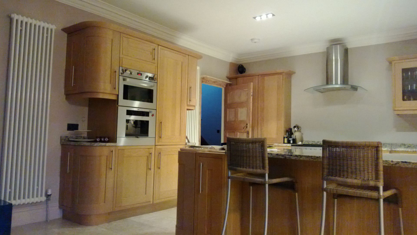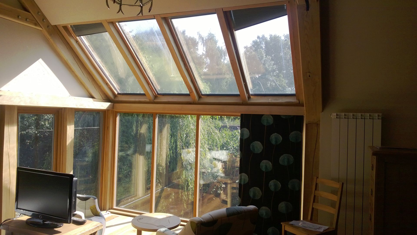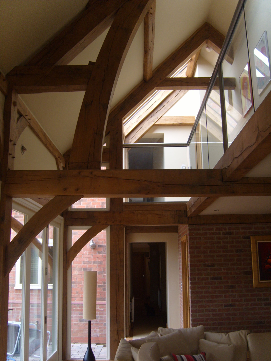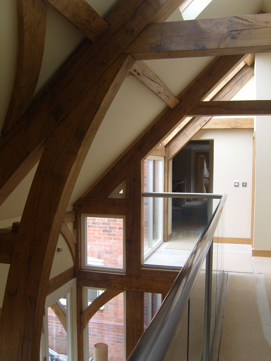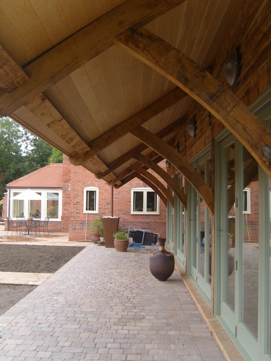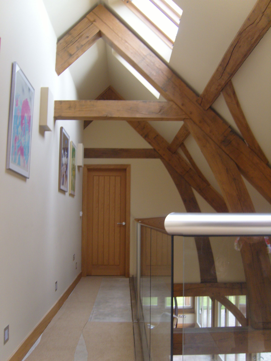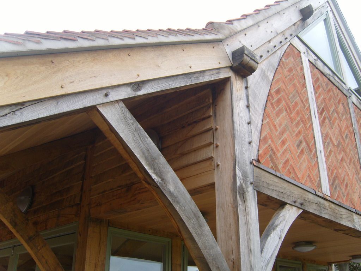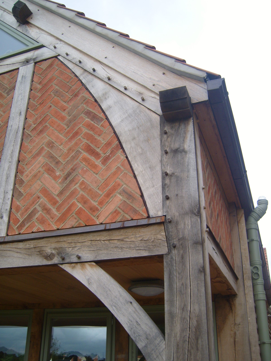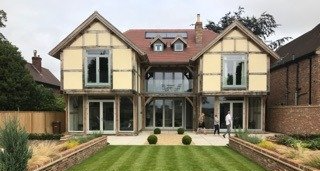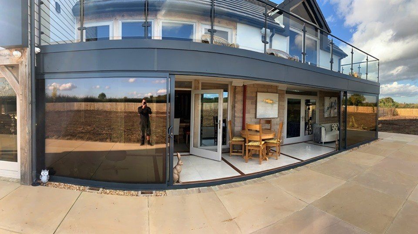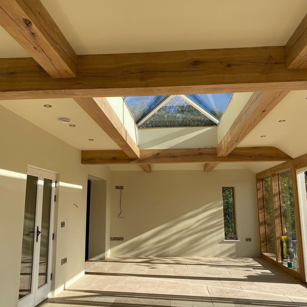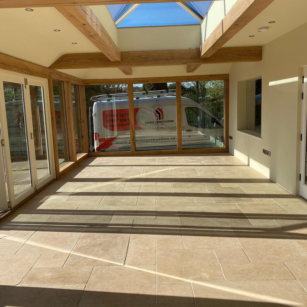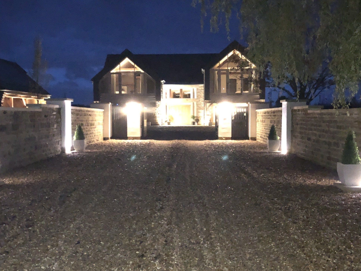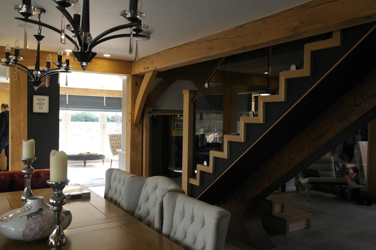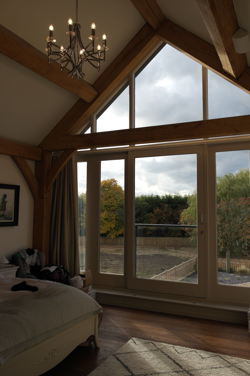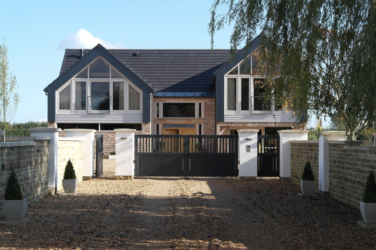Whitby’s oak frame specialists
Durability and beauty that lasts lifetimes
Isn’t it time you discovered the possibilities with oak frames? The strength, quality and fine finish that oak provides is the very reason that we specialise in this material. From curved front windows, to soaring arched roofs, the timber structures we create will enhance your home with a beautiful look. At UB Architects in Whitby we’ve worked with this wonderful material time and again. Oak framed property renovation and new build is such a specialist field, particularly with listed properties and it’s therefore vitally important that people undertaking such projects understand the importance of appointing the right kind of Architect and builder.
The entire project
In addition to our passion for architecture and home design, we bring to each project a successful track record in handling all aspects of the design process. With UB Architects in Whitby, you can rest assured that you will be employing professionals who are qualified to get the bespoke design process right.
At UB Architects the design process will start with a visit to your site. This enables a good understanding of the character and feel for the proposed development. We establish the design brief in terms of size, scale, setting as well as which planning policies will apply. The design brief will also summarise the required accommodation and features that you need to include in your new home. This aspect of the design process is to ensure that at every stage, we are creating a home that is truly individual and specific to your requirements and works well as an oak frame or more contemporary design.
The key to a successful design project is to listen to our Clients – the role of the Architect is to interpret the Client’s ideas not to impose a style on them.
Following the site visit we will provide a written quotation with a fixed fee for the work stages, no hidden extras, this we feel is extremely important when trying to budget for a project.
Once we have been formally instructed we will prepare preliminary sketches, floor plans and 3D views.
The initial concept sketches allow us to make pre-planning enquiries to the Local Planning Authority, on your behalf where required. This is to assess the likely outcome to the eventual planning application. It also helps to determine an ‘agreement in principle’ with the planners, so that when the final application is submitted, all relevant parties are familiar with the proposals. This should facilitate a smooth and successful outcome to your project. The initial concepts also allow our practice to demonstrate, correct understanding of the brief and that we are meeting your requirements. It is a perfectly natural process for the design to evolve during the initial phase and once we draw out the scheme on paper, it often leads to other ideas. This is ultimately, what bespoke home design is all about.
Once the design and planning stage are favourable with the Local Planning Authority, UB Architects will undertake the Building Regulations drawings, provide a budget costing and 3D visuals of the oak frame.
Our advice is find an Architect and a builder who you have a rapport with, take time and be willing to work together to create your dream home. Relax and let us handle all the steps of the process. Call UB Architects in Whitby today on 01947 228096 to start your dream project!

